Interior Features:
• 9 foot ceilings (main floor)
• Cherry hardwood (main floor)
• Oil rubbed bronze hardware
• Wood blinds
• Wood wrapped windows
• 4” base molding
• Crown molding
• Wainscotting
• Sconce lighting
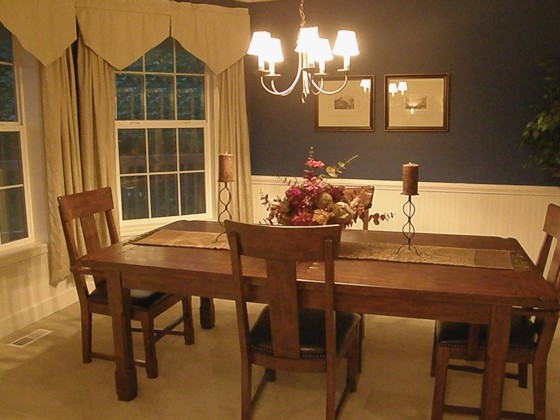
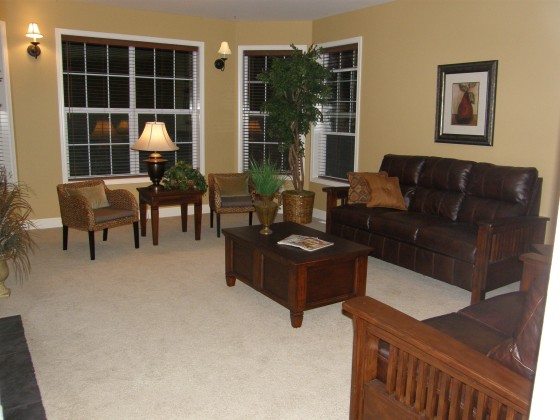
• Bonus/Media room with sink
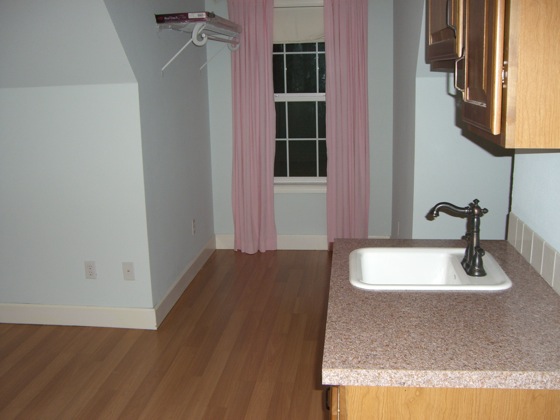
• Automatic garage door with remote entry
keypad
• Overhead storage in garage
• Mudroom
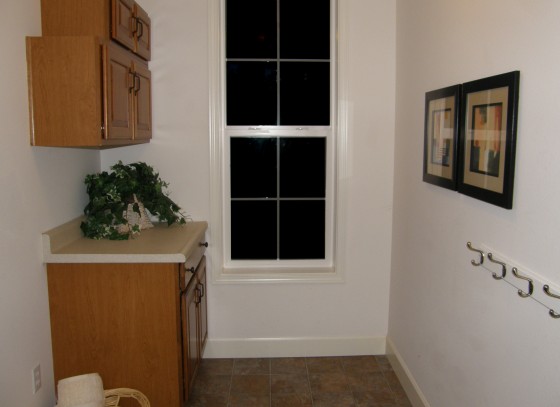
Bedrooms:
• 4 bedrooms 15x20, 12x16, 12x16,
11x14
• All 4 bedrooms have a walk in closet
• Ceiling fans in all bedrooms
• 5 piece master bath with soaking tub and double vanity (15 x
12)
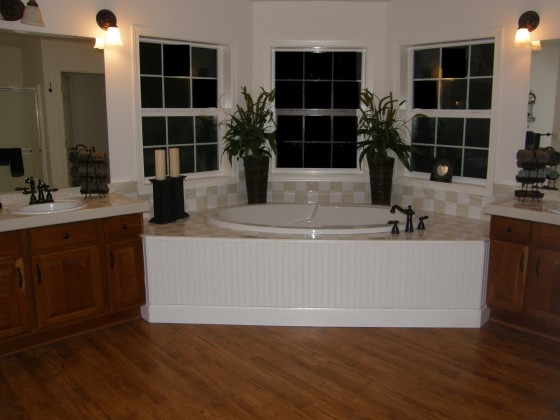
Exterior:
• Fire resistant: HardiPlank siding
• Composition roof
• Stone façade
• Large wrap-around front porch (590 sq ft.)
• Patio
• Landscaping with irrigation
• Low voltage lighting
• Southern exposure with shade in the summer
• Garden shed
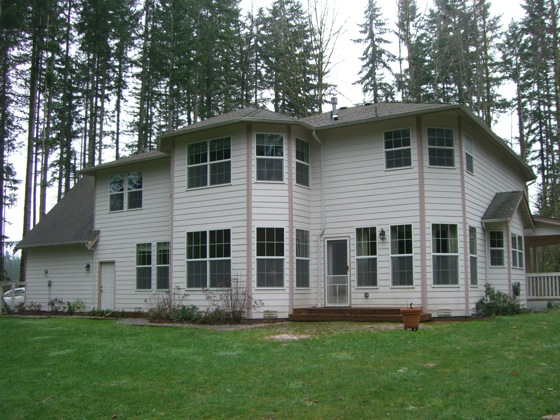
A very private setting as can be seen
by the driveway (the view below is from the road looking
toward the home).
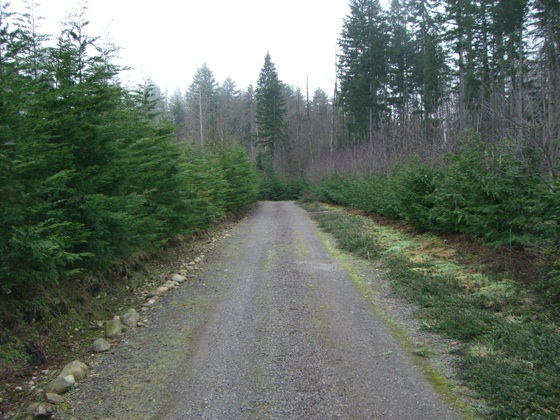
Infrastructure:
• Security system with all windows, doors, motion and
fire
• Fire sprinkler system
• Fire / smoke / CO alarms
• Structured phone and TV wiring
• Ethernet network
• Circulating hot water with 75 gallon tank
• Generator transfer switch
• PSE natural gas service
• Cable TV, Cable Modem, & DSL Internet available
• Public water district, private septic system
• 2 sided gas fireplace
• 90% efficient furnace
